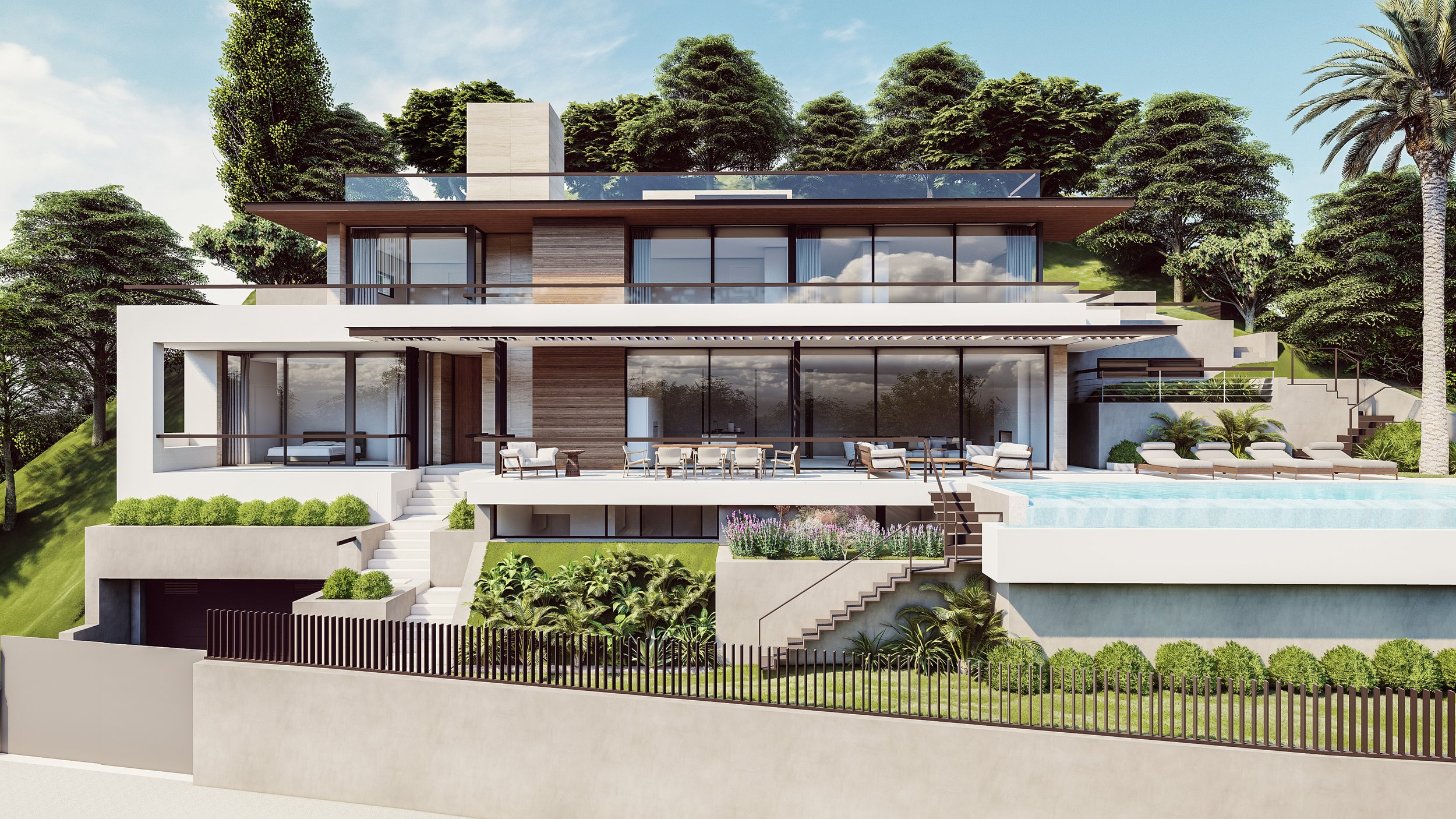Villa E19 - Alto de los Monteros, Marbella
Located in an exclusive residential community surrounded by stunning natural scenery, this residence was designed to create a harmonious living space for a family immersed in nature, with forms that adapt to open up to the views.
The design concept aimed to convey a sense of lightness despite the steep terrain. This was achieved by contrasting the solid, grounded volume at the base with the lighter upper levels. The main entrance to the property is at street level, leading to a pedestrian walkway that guides visitors to the entrance, while the garage is also accessed from this level. Due to the site's steep slope, a landscaped patio was designed at the base to provide natural light and cross ventilation to both the ground and first floors, effectively creating a double façade in the living area. The ground floor houses the common living spaces and a bedroom. The upper floor features three family suites with large windows that enhance the connection to the terraces and panoramic views. The lower level, which contrasts in materiality with the lightness of the upper volumes, includes a wine cellar, garage, gym, and game room.


