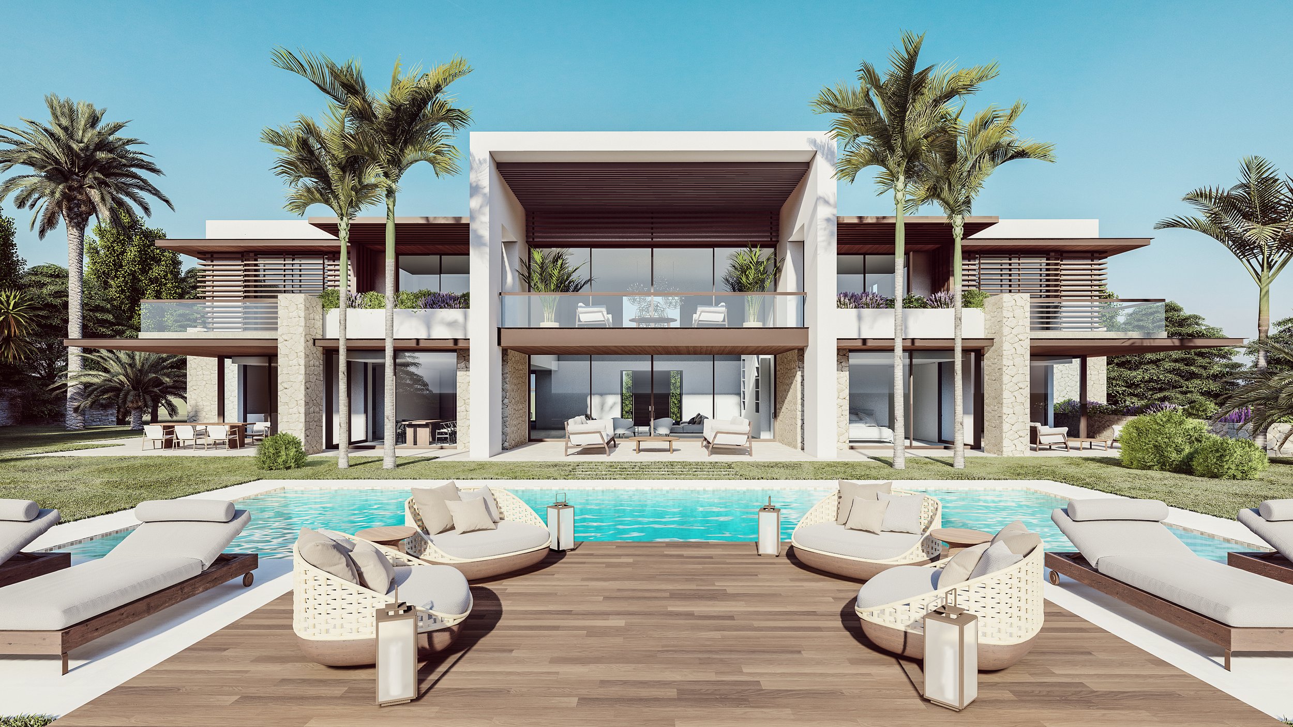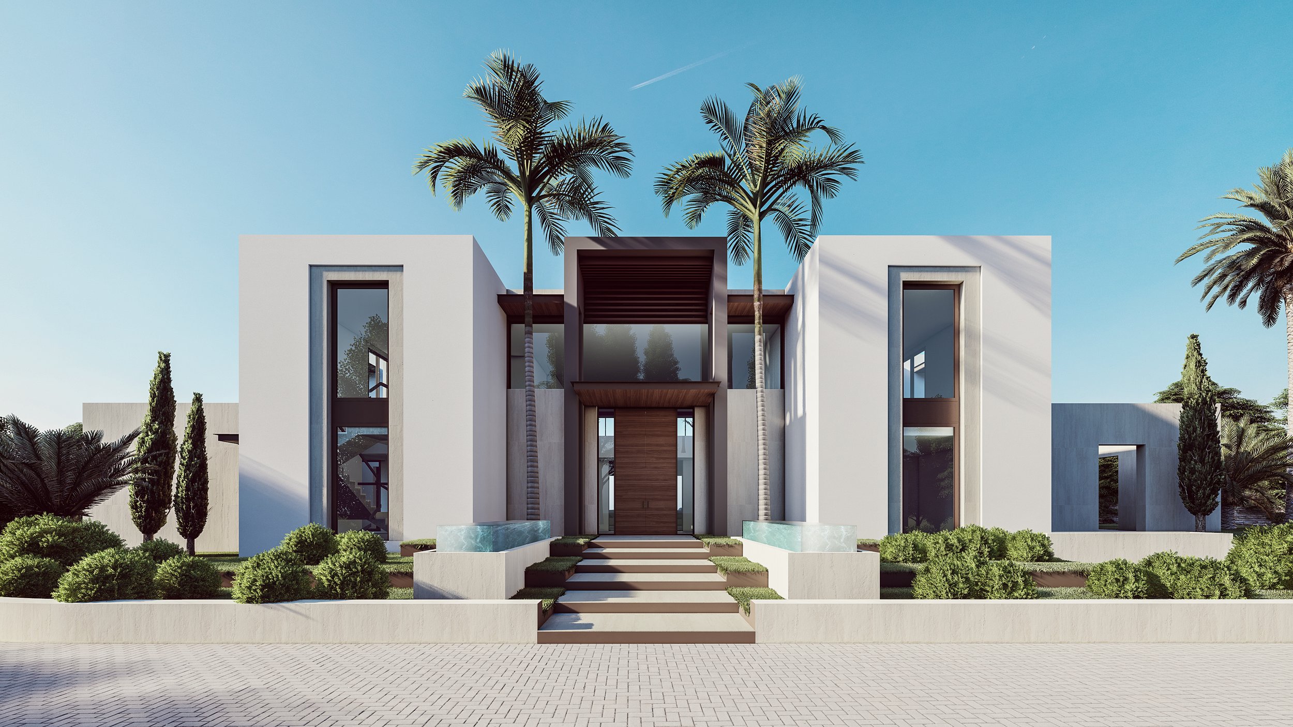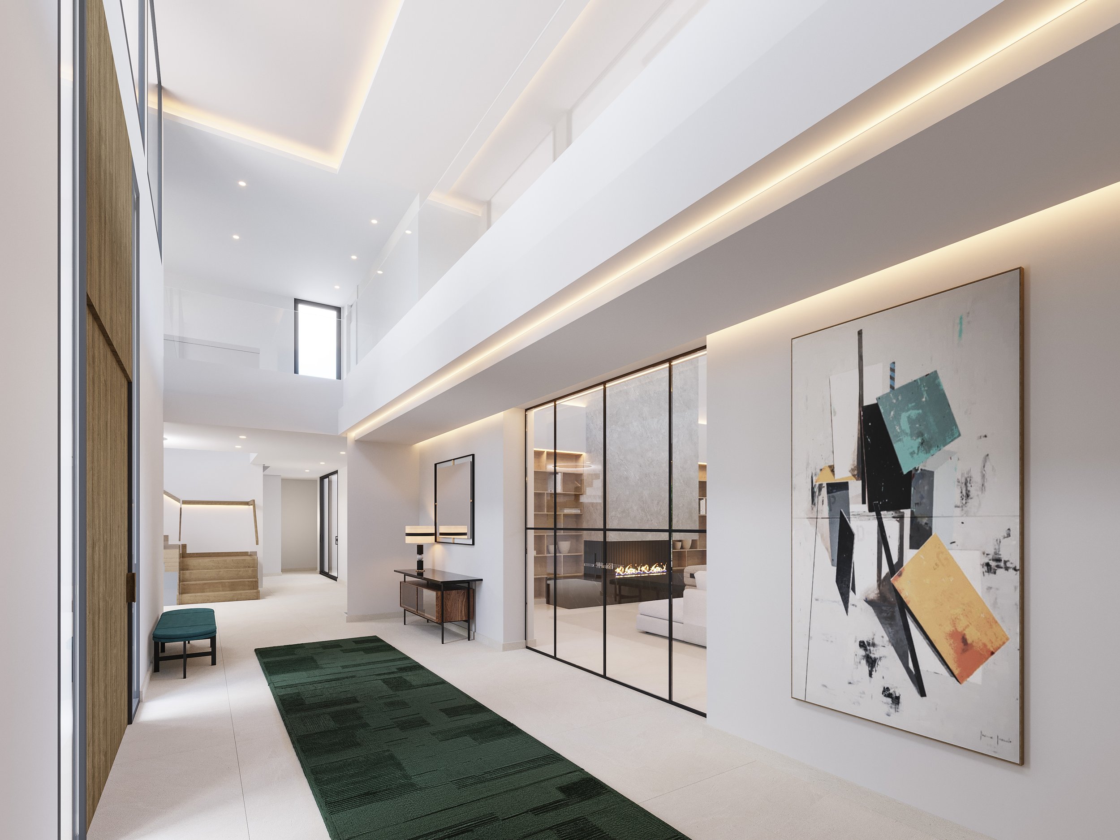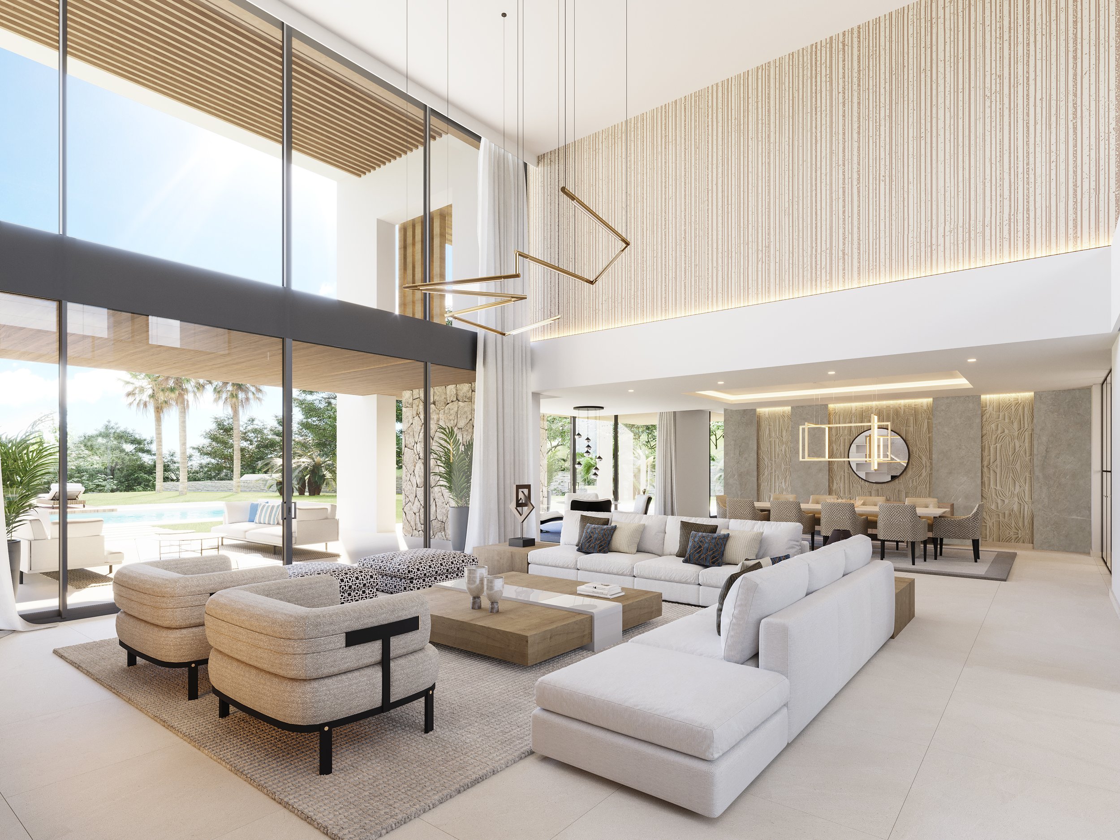Villa F6 - La Zagaleta, Benhavis
Located in one of the most exclusive residential communities in the country, surrounded by breathtaking natural scenery, this residence was designed to create a living space for a family immersed in nature. Positioned at the highest point of the site, its architectural form is designed to embrace panoramic views of both the sea and the mountains.
The double-height hall and living room serve as the central core of the house, becoming the dominant element in the volumetric composition. A key design feature is the integration of water elements strategically placed along the home’s main visual axis. The materials selected for this residence are in harmony with the surrounding natural landscape. All common interior spaces are visually connected to one another, as well as to the outdoor areas, fostering a seamless indoor-outdoor connection—perfectly suited to the Mediterranean climate. The main entrance to the property is at street level, leading to an ascending pathway to the house, while the garage is accessed from the basement level. These pathways culminate in outdoor spaces that serve as a prelude to the main entrance, located on the ground floor. This floor houses the main living areas and two bedrooms. A large swimming pool, aligned with the living room, has been designed at this level. The upper floor features three family suites, each with access to a spacious terrace. The lower level includes a sauna, wine cellar, garage, gym, and service area.
Currently under construction, the residence is expected to be completed by the end of 2024.










