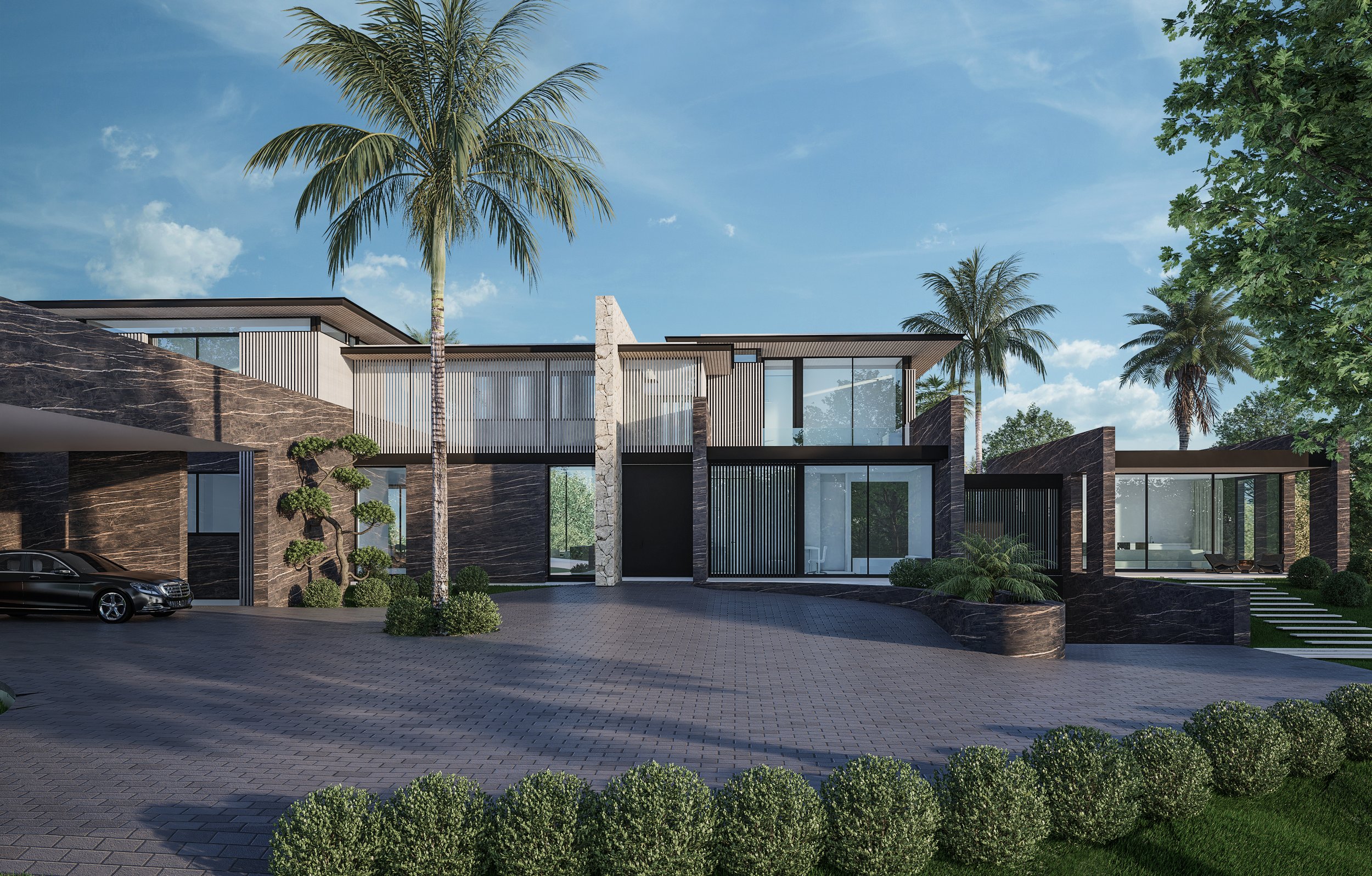Villa 2 - Haza del Conde 70, Marbella
Located in an exclusive residential community, directly overlooking a golf course, the design of these two similar residences was conceived to create living spaces for two families within a shared plot.
This unique design is composed of various longitudinal modules, each serving different functions and seamlessly connected. The volumetric composition results from the interplay of limestone walls and horizontal wooden roofs that remain visually distinct, emphasizing the contrast between these elements. The materials selected for the residences harmonize with the surrounding natural environment. All common interior spaces are visually interconnected and seamlessly extend to the outdoors, fostering a strong indoor-outdoor connection—perfectly suited to the Mediterranean climate. The ground floor houses shared living areas, two bedrooms, and a guest apartment. At this level, a large, elongated swimming pool has been designed, offering scenic views from various rooms. The upper floor features two family suites with access to a private terrace. The lower level includes a sauna, wine cellar, garage, gym, and service area.


