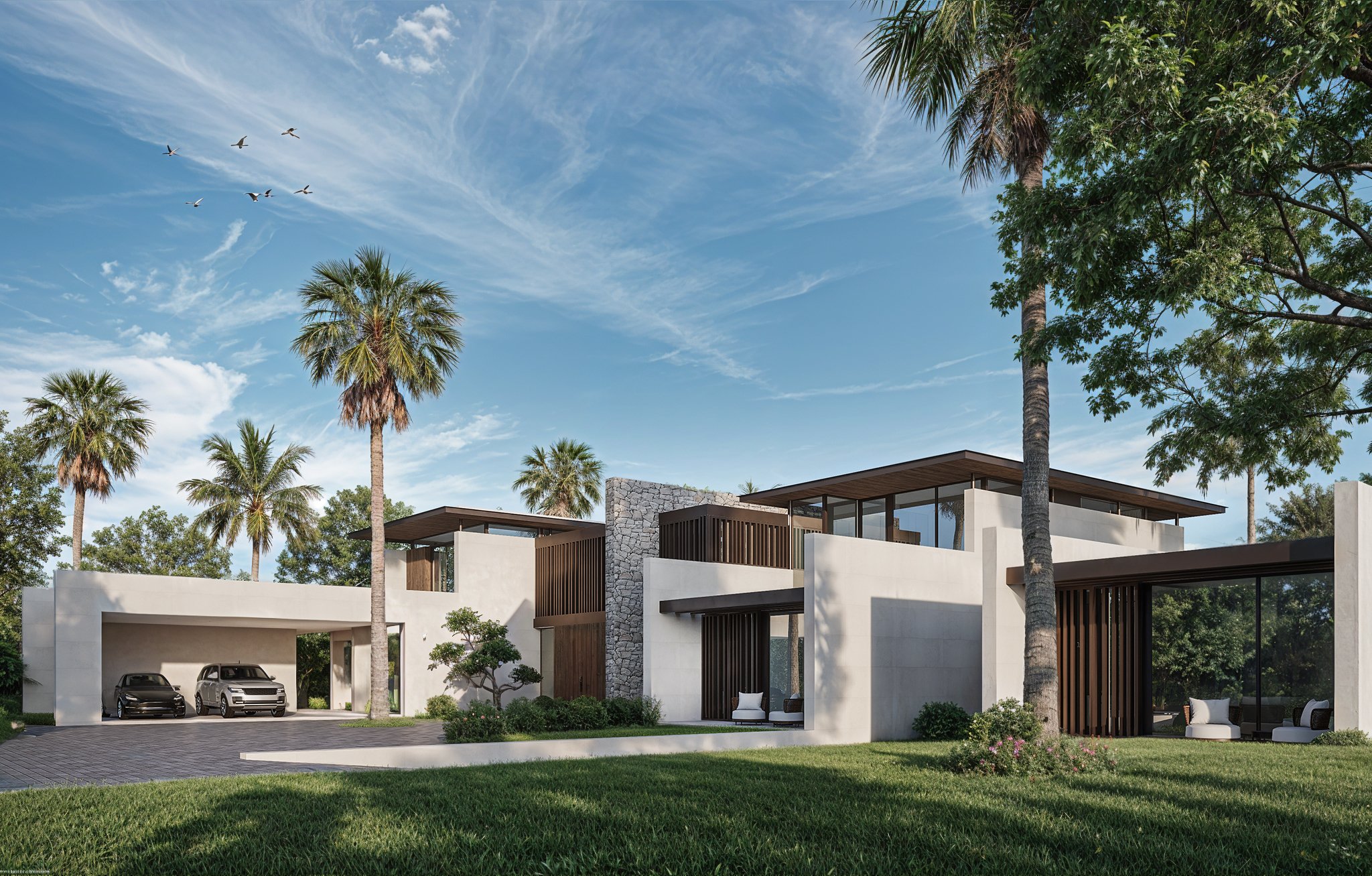Villa 1 - Haza del Conde 70, Marbella
Situated within an exclusive residential enclave on the front line of a golf course, these two residences are designed to provide a harmonious living experience for two families within a single plot.
The architectural concept is defined by a unique composition of longitudinal modules, each dedicated to a distinct function yet seamlessly interconnected. The volumetric interplay emerges from the convergence of limestone walls and horizontal wooden roofs, which remain visually detached to highlight their individual presence and enhance the design’s sculptural quality. Material selection plays a crucial role in integrating the residences with their natural surroundings, ensuring a cohesive and timeless aesthetic. The layout fosters a fluid spatial experience, with all common indoor areas visually linked to each other and to the outdoor spaces. This seamless connection enhances the Mediterranean lifestyle, embracing natural light, openness, and landscape views. On the ground floor, the primary living areas, two bedrooms, and a guest apartment are arranged to maximize comfort and functionality. At the same level, a long, elegantly proportioned swimming pool extends across the terrain, visible from multiple vantage points within the home. The upper floor is dedicated to two private family suites, each with access to a terrace that offers uninterrupted views. The lower level introduces a contrasting materiality and houses a sauna, wine cellar, gym, garage, and service areas—creating a refined balance between leisure and practicality.


